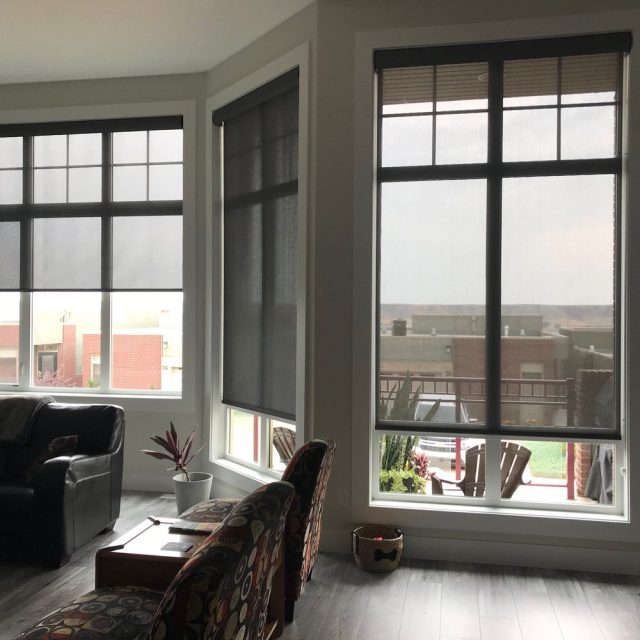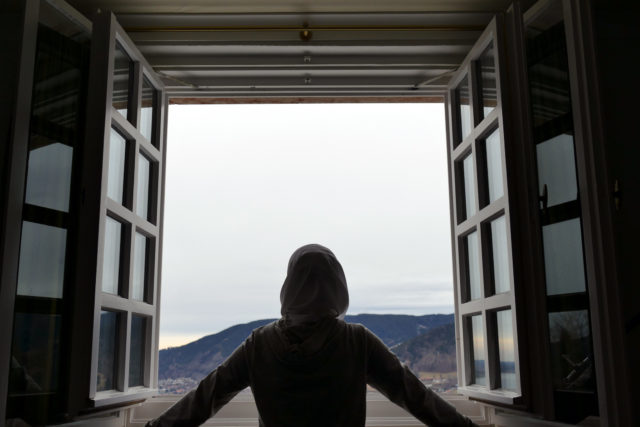I’ll admit – I am a tough critic when it comes to development in Vancouver. With current property values teetering on completely outrageous – I guess I can’t expect every new home, walk-up or highrise to be a feat of architectural design….but a girl can dream! This City’s real estate game is a tight one – where every dime counts, hence, the politely conforming design proposals we see coming through City Hall.
However, the form and function of Bjarke Ingle Group’s design proposal for the Beach & Howe Tower is something to get excited about. The 49-storey tower with its mixed-use podium base is set within three triangular blocks that are composed of intimately scaled spaces for working, shopping and leisure, that face onto public plazas and pathways.
This elevated form of development embodies the true nature of architectural & social design. Thomas Christoffersen, Partner in Charge, BIG call it “…. a reinvention of the local typology, known as ‘Vancouverism’ where slender towers are grouped with mixed-use podiums and street walls that define human-scale urban environments”. BIG’s larger design concept for this site is not just another highrise added to Vancouver’s skyline but will be creating a mixed-use urban village that can be experienced and enjoyed by all Vancouverites.
The approval of this tower lies in the hands of Vancouver City Hall – I’ll keep you posted with any updates! For more architectural eye-candy, check-out Bjarke Ingle Group’s site.



